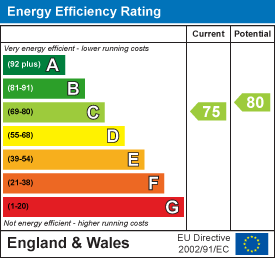£800,000
Chalet - Detached
3
2
2
£749,995
Chalet - Detached 4
1
2
Robert Luff & Co are delighted to offer to the market this well presented and thoughtfully extended link-detached chalet bungalow, providing generous and versatile living throughout. The property features four well-proportioned double bedrooms, three of which are located on the ground floor, ideal for families, guests, or those seeking single-level living. Upstairs, the superb master suite benefits from its own en-suite shower room, creating a private retreat.
At the heart of the home is a spacious modern kitchen with integrated appliances, flowing seamlessly into a large lounge/diner where a feature log burner forms a warm and inviting focal point. A bright conservatory adds further flexible living space, perfect for relaxing or entertaining, while a ground-floor bathroom offers everyday convenience. The integrated garage, complete with a useful utility area to the rear, enhances the practicality of the home. Altogether, this is a stylish and adaptable property designed for comfortable family living.
Importantly, planning permission has already been granted to further extend the roof space, offering exciting potential for an additional room and even greater future versatility.


Free instant online valuation for your property